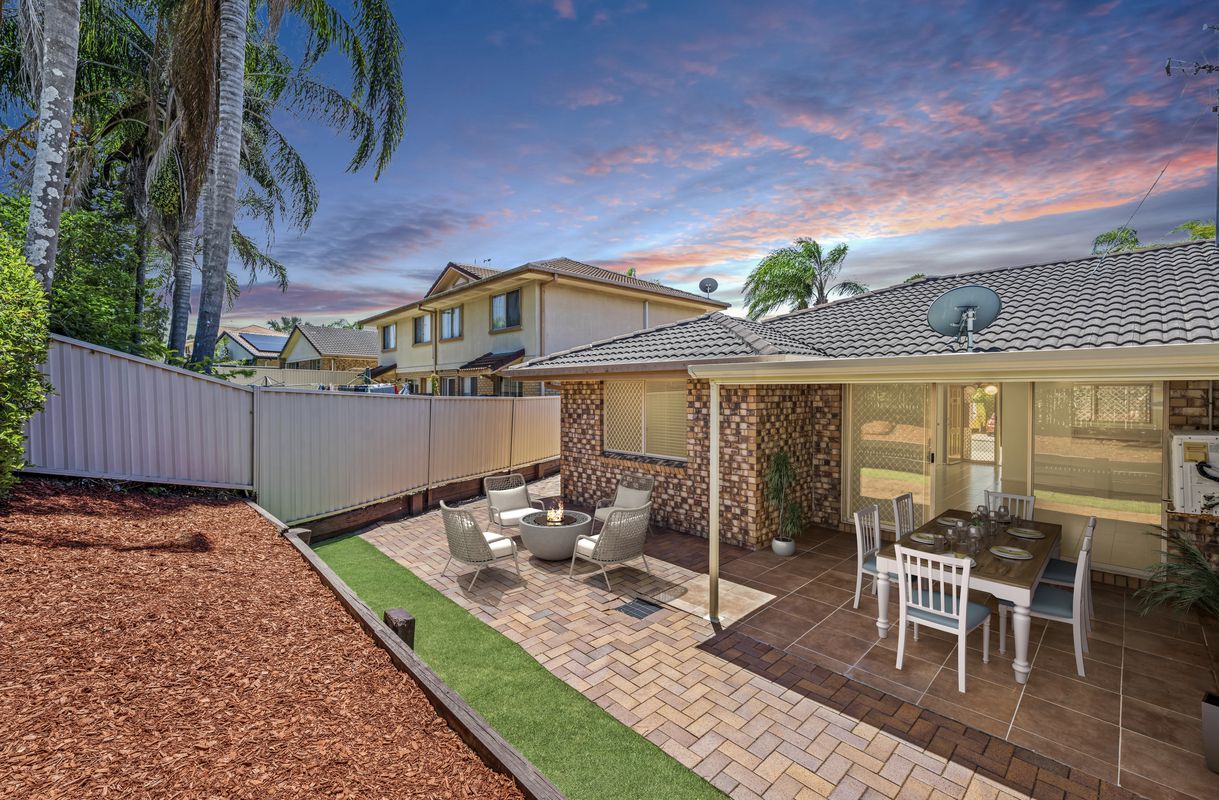|
Call us anytime (07) 5564 6070 |
|
Drop us a line [email protected] |
|
Tell us what you think Leave a review |
|
Call us anytime (07) 5564 6070 |
|
Drop us a line [email protected] |
|
Tell us what you think Leave a review |
12 Verde Court, Upper Coomera
| 5 Beds | 3 Baths | Approx 1561 Square metres | 2 car spaces |

NO EXPENSE HAS BEEN SPARED IN BUILDING THIS MAGNIFICENT CUSTOM BUILT BESPOKE(one only) HOME WITH 270 DEGREE VIEWS SITTING HIGH ON A 1561m2 BLOCK
This home has all the "Bells and Whistles" well worth a look this weekend.
This gorgeous, newly established 43.3 square home is situated in a very quiet cul-de-sac, high on the hill in the family friendly estate of Highland Reserve, just a 45 minute drive to Brisbane and a 20 minute drive to Surfers Paradise in the heart of the Gold Coast.
Absolutely no expense has been spared in building and establishing this ultimate sanctuary where the inside and the outside integrate seamlessly for modern living. This home will suit the most discerning home buyers seeking high quality, space, total privacy and VIEWS without isolation.
This home would be ideal for teenagers or elderly parents to have their own space. It is without doubt an entertainers' delight with a dream kitchen where the family and friends can gather around and relax. The ultra modern kitchen is complete with a large butler’s pantry, lots of storage and a servery to the outside area. The front living room overlooks the internal North facing courtyard with tranquil fish pond, and on through the Formal living area with adjoining undercover alfresco area. There are stunning views to Surfers Paradise from the backyard. The pool has a waterfall water feature and heat pump powered by solar panels. This ultra modern home is truly one of a kind and only 3 years old, still under builders warranty.
This beautiful single level home boasts the following features:
- 3.6m raked ceiling to entrance and 2.7m ceilings elsewhere throughout
- Gourmet chefs kitchen including stone benches 21 soft closing pot drawers, large Butler’s pantry with a further 9 drawers. Meile dishwasher and Italian pyrolytic self-cleaning oven, and natural gas cooktop
- Kitchen windows open up to a stone servery outside
- 5 king size bedrooms. Master suite has double Hollywood robes and over sized en suite
- The 5th bedroom (or study) was specifically designed to have the option to use it as a home office as it has it’s own separate side entrance to run a home business without disturbing the family.=
- 3 Bathrooms including the ensuite all tiled from floor to ceiling and frameless shower screens
- 3 internal living areas and 3 outdoor living spaces
- Oversized extra high garage to fit large 4WD’s and workshop space at the end
- Massive laundry with stone benchtops and soft closing drawers as featured in the kitchen
- Two air conditioning units. The front guest wing has it’s own separate ducted system and the rear of the house has second ducted and room-by-room zoned air conditioner
- Impressive porcelain tiles throughout
- Picture window to entrance showcases a 5m long pond complete with native fish
- Swimming pool has a heat pump
- Extra high tinted windows with Crimsafe allow for cross ventilation throughout
- 5kw solar system – the biggest residential solar system available
- This home could be easily set up for dual occupancy
- Beautifully manicured lawns and gardens and extensive outdoor tiled areas
- Approximately 250 square meters of established subtropical fruit, vegetables and herbs, a space that could be used for many other purposes
- 22,000 litre underground concrete water tank for gardens plus 2 x 3000 litre tanks plumbed to washing machine and WCs
- Large garden shed fitted with power
- 2.3 kms to the nearest boat ramp with numerous public and private schools within a few minutes drive
“Highland Reserve” is a tranquil haven that has been designed to spoil you and your family, set on a beautiful lake with all amenities at your doorstep which include schools, child care, shops and cafes.
PROPERTY INFORMATION
Gold Coast City Council Rates: $1,455 p.a.* approx
House size: 43.3 squares* of living space
For more information or to book an inspection, please contact Julie Martos.
We have in preparing this information used our best endeavours to ensure that the information contained herein is true and accurate, but accept no responsibility and disclaim all liability in respect of any errors, omissions, inaccuracies or misstatements that may occur. Prospective purchasers should make their own enquiries to verify the information contained herein. * denotes approximate measurements








155 / 31 Usher Avenue, Labrador
| 2 beds | 1 bath | 2 car spaces |