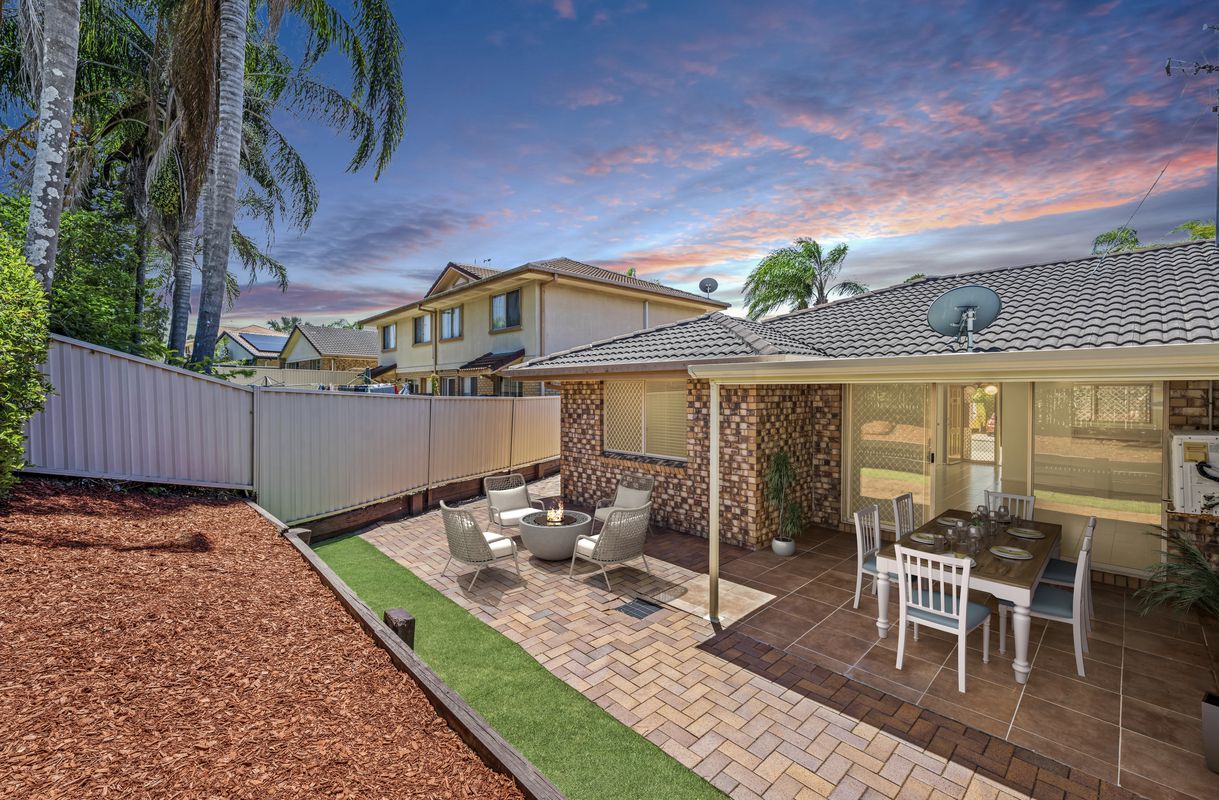|
Call us anytime (07) 5564 6070 |
|
Drop us a line [email protected] |
|
Tell us what you think Leave a review |
|
Call us anytime (07) 5564 6070 |
|
Drop us a line [email protected] |
|
Tell us what you think Leave a review |
1 / 19 Purli Street, Chevron Island
| 3 Beds | 3 Baths | Approx 130 Square metres | 2 car spaces |

Contemporary 3 Level Villa Duplex 31 Squares
An exciting opportunity in a prime location, immaculately presented 31 square three storey duplex which ticks all the boxes! Showcasing a luxurious cosmopolitan lifestyle, this beautifully presented tri-level home is a uniquely styled proposition placed with an easy walk to all shops and restaurants on Chevron Island.
This amazing Villa is packed with features and high quality finishes and offers a clever floor plan design to maximise privacy with 3 over sized bedrooms on the upper level which all have private balconies, 3 luxurious bathrooms, 2 spacious ground floor living areas and open plan gourmet kitchen dining area extending out to a tropical leafy courtyard area. Beautifully landscaped with low maintenance gardens and best of all no Body Corporate Fees!
Basement Level - Secure automatic double lock up garage plus additional storage and workshop area with polished floors and direct stairway access to the ground floor living areas.
Ground Floor Level - Fully fenced with side access to main door entrance, separate casual family living area, large open plan gourmet kitchen dining area extending out to a rear private alfresco courtyard area with tropical gardens. Caesar stone kitchen with generous size bench-tops and island bench, breakfast bar, glass splash-backs, loads of cupboards and drawers all finished in high quality 2pac, stainless steel Miele appliances, large pantry. Polished porcelain tiles, high ceilings and down lights.
Ground Floor Upper Level - Massive formal living area looking across Chevron Island extending out to an undercover private balcony with electric outdoor blinds to block out the Western sun. Quality carpets. Laundry with two way door through to deluxe bathroom with shower and separate toilet, floor to tile quality tiles and granite bench-tops.
First Floor Level West - Huge second bedroom with study nook and walk in robe extending out to an undercover private balcony looking out across Chevron Island . Two way deluxe ensuite bathroom with floor to ceiling tiles, granite bench-tops through to queen size third bedroom with built in robes. Large walk in linen cupboard.
First Floor Level East - Massive east facing master bedroom to the rear with large undercover balcony looking out over the rear courtyard, large walk in robes, deluxe ensuite with floor to ceiling tiles, spa bath, shower, double vanity with granite bench-tops and separate toilet.
Fully ducted & zoned air conditioning throughout, yellow bat insulation and good quality blinds. Easy care low maintenance landscaped tropical gardens.
Priced to sell viewings by appointment only.






155 / 31 Usher Avenue, Labrador
| 2 beds | 1 bath | 2 car spaces |